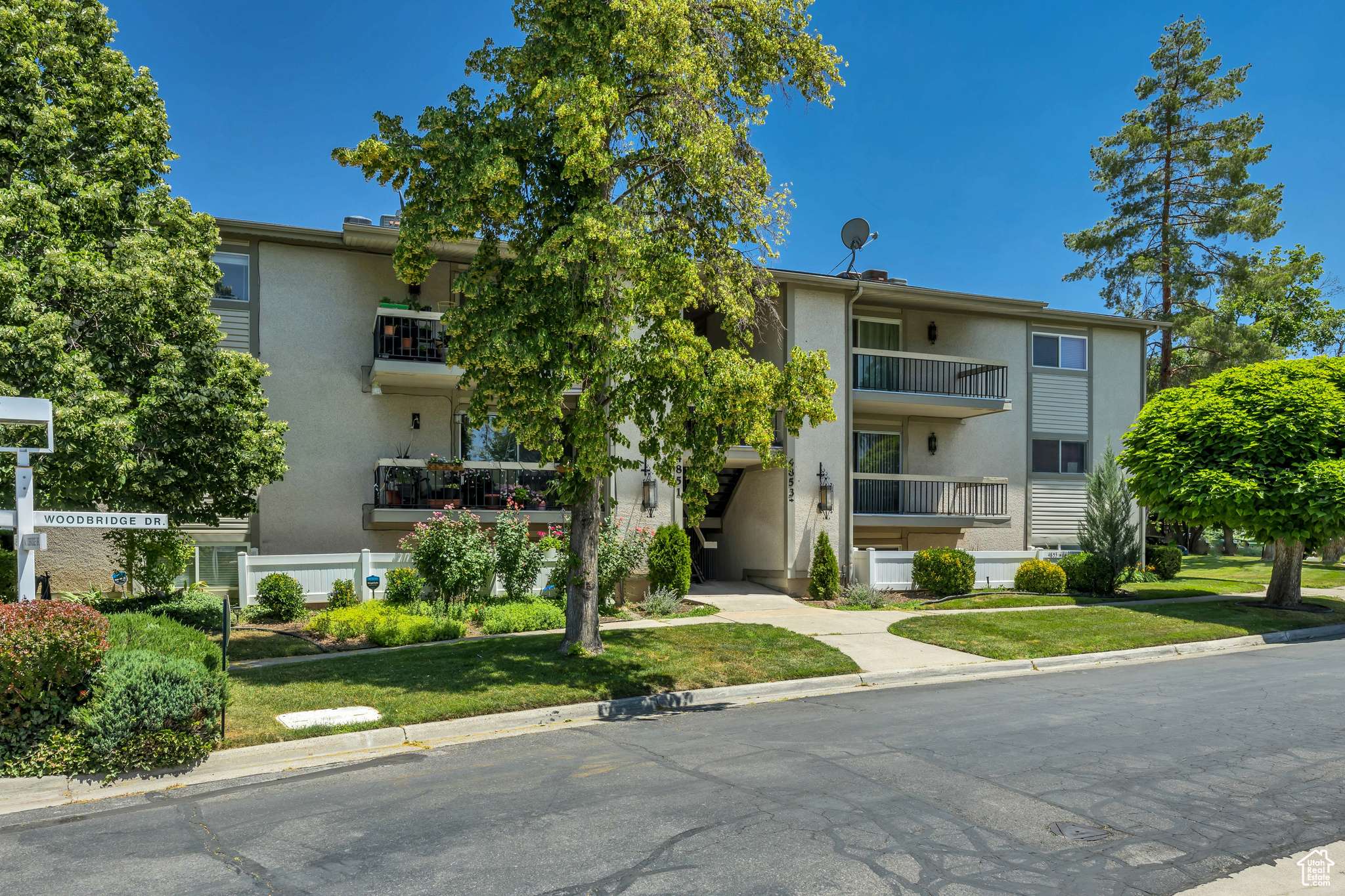4851 S WOODBRIDGE DR #38 Holladay, UT 84117
2 Beds
2 Baths
988 SqFt
UPDATED:
Key Details
Property Type Condo
Sub Type Condominium
Listing Status Active
Purchase Type For Sale
Square Footage 988 sqft
Price per Sqft $344
Subdivision Woodbridge
MLS Listing ID 2094070
Style Condo; Main Level
Bedrooms 2
Full Baths 2
Construction Status Blt./Standing
HOA Fees $260/mo
HOA Y/N Yes
Abv Grd Liv Area 988
Year Built 1975
Annual Tax Amount $1,534
Lot Size 435 Sqft
Acres 0.01
Lot Dimensions 0.0x0.0x0.0
Property Sub-Type Condominium
Property Description
Location
State UT
County Salt Lake
Area Holladay; Murray; Cottonwd
Zoning Multi-Family
Rooms
Basement None
Main Level Bedrooms 2
Interior
Interior Features Bath: Primary, Closet: Walk-In, Disposal, Kitchen: Updated, Range/Oven: Free Stdng.
Heating Electric, Forced Air
Cooling Central Air
Flooring Laminate
Fireplace No
Window Features Blinds,Drapes,Full
Laundry Electric Dryer Hookup
Exterior
Exterior Feature Double Pane Windows, Lighting, Patio: Covered, Sliding Glass Doors
Carport Spaces 2
Pool Fenced, Heated, In Ground
Community Features Clubhouse
Utilities Available Natural Gas Connected, Electricity Connected, Sewer Connected, Sewer: Public, Water Connected
Amenities Available Clubhouse, Insurance, Maintenance, Pets Permitted, Picnic Area, Playground, Pool, Sewer Paid, Snow Removal, Tennis Court(s), Trash, Water
View Y/N Yes
View Mountain(s)
Roof Type Asphalt
Present Use Residential
Topography Curb & Gutter, Fenced: Part, Road: Paved, Sidewalks, Sprinkler: Auto-Full, Terrain, Flat, View: Mountain, Private
Handicap Access Single Level Living
Porch Covered
Total Parking Spaces 2
Private Pool Yes
Building
Lot Description Curb & Gutter, Fenced: Part, Road: Paved, Sidewalks, Sprinkler: Auto-Full, View: Mountain, Private
Faces West
Story 1
Sewer Sewer: Connected, Sewer: Public
Water Culinary
Structure Type Frame,Stucco
New Construction No
Construction Status Blt./Standing
Schools
Elementary Schools Spring Lane
Middle Schools Bonneville
High Schools Cottonwood
School District Granite
Others
HOA Fee Include Insurance,Maintenance Grounds,Sewer,Trash,Water
Senior Community No
Tax ID 22-09-251-039
Monthly Total Fees $260
Acceptable Financing Cash, Conventional, FHA, VA Loan
Listing Terms Cash, Conventional, FHA, VA Loan
GET MORE INFORMATION





